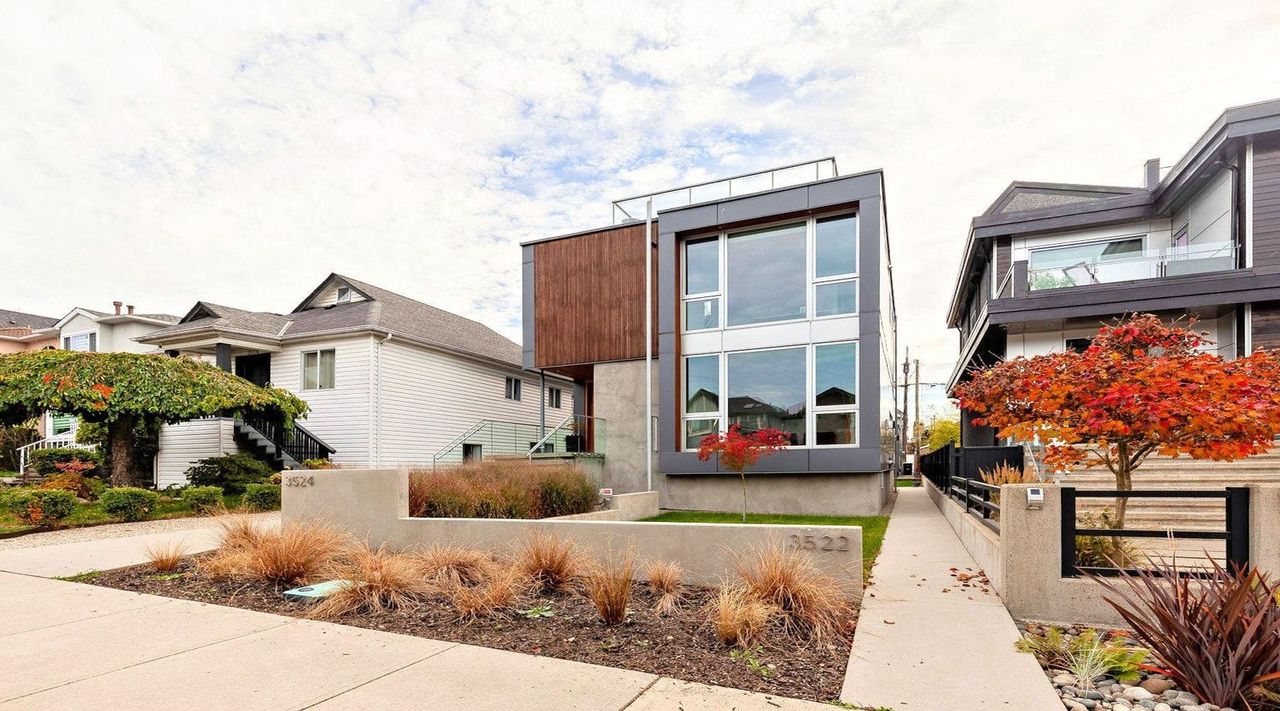604-290-4998

| MLS® #: | R2825521 |
| bedrooms: | 4 |
| bathrooms: | 5 |
| full baths: | 4 |
| half baths: | 1 |
| size: | 3,000 sqft |
| lot size: | 4,026 sqft |
| depth: | 122.00 ft |
| frontage: | 33.00 ft |
Architectural Gem by MB Design Studio. Superior quality finishes, commanding over size windows & concrete wall walls with metal panels & cedar accents. 3 large bedrooms up + Den or 4th bedoom, Primary bedroom featuring a large WI closet, a wet room with soaker tub. 1 bedroom legal basement suite + media room or opt for a 2 bedroom suite! 500+sqft rooftop deck with pano-city/water/mountain views incorporating sustainable rainwater infrastructure to capture and restore water to the landscaping below. Brightly-lit modern interior design featuring exposed steel tread staircase, walnut floors, large format tile, auto-blinds, large floor to ceiling windows & operable skylights for plenty of natural light & ventilation. The Great Room, dining room and family room featuring a bright modern kitchen with walnut and glass cabinets, large island, stainless steel Meile appliances and a serene view of the lush landscaped back yard. Separate living room with cozy gas fireplace with mountain views. Double garage with office! Close to transit, highway & schools.
| Style: | 2 Storey w/Bsmt.,3 Storey |
| Basement: | Fully Finished,Separate Entry |
| Upper Sqft: | 1063 |
| Main Sqft: | 979 sqft |
| Lower sqft: | 958 |
| Storeys: | 3 |
| construction: | Concrete and wood frame |
| rear exposure: | South |
| view: | Water, mountain, city |
| taxes: | $6,627 |
| built year: | 2016 |
| parking: | Double Garage |
| basement: | Fully Finished,Separate Entry |
| kitchen: | 2 |