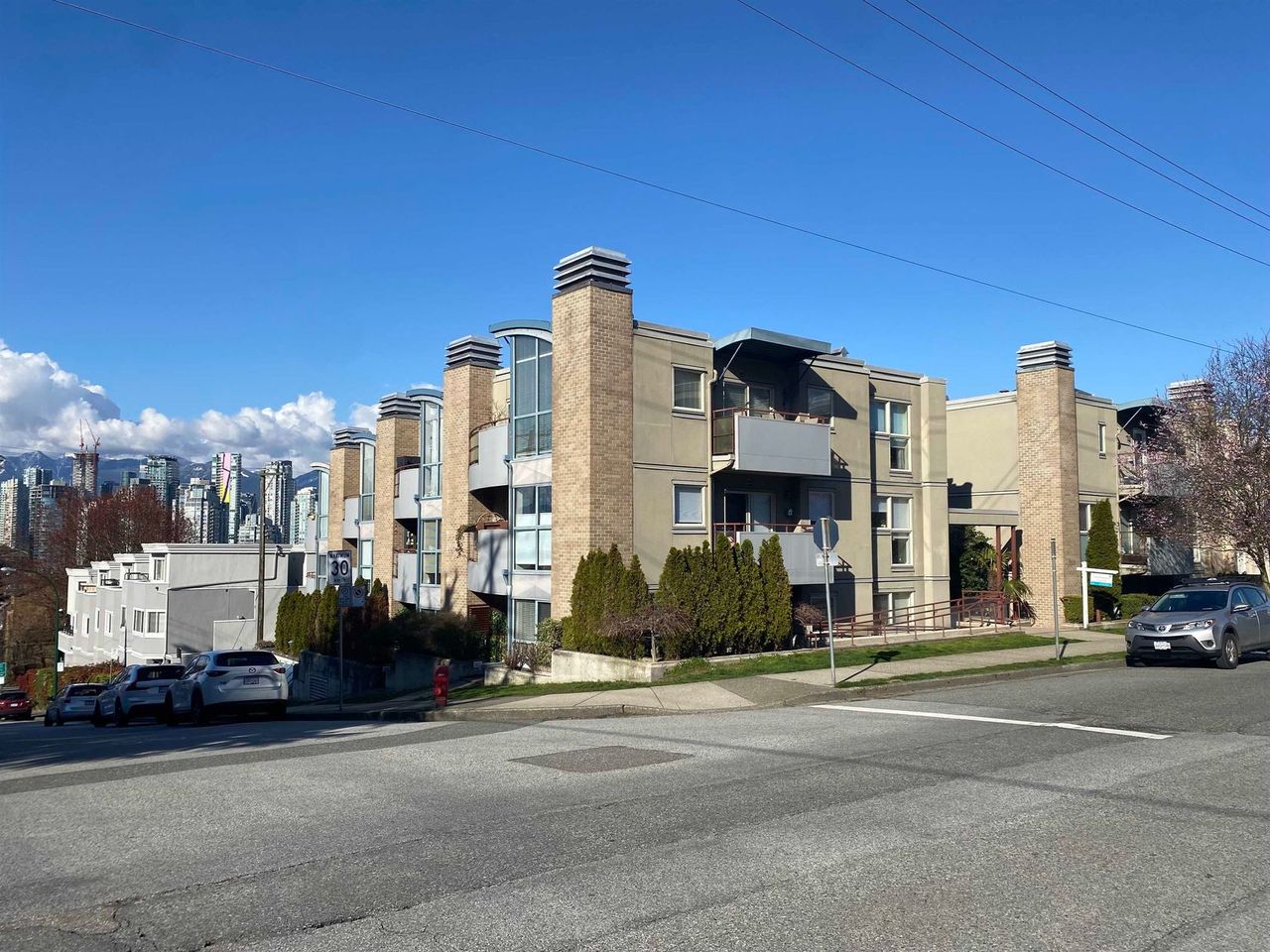604-290-4998

| MLS® #: | R2765779 |
| building: | Alder Court |
| bedrooms: | 1 |
| bathrooms: | 1 |
| full baths: | 1 |
| half baths: | 0 |
| size: | 631 sqft |
Excellent opportunity to get into a great building and neighbourhood! Alder Court, right in the heart of Fairview Slopes, is located within walking distance to everything: Granville Island, seawall, transit, new Broadway skytrain, shopping and restaurants. This 631 sqft, 1 bedroom & den has a spacious floorplan, big patio with its own street entrance, cozy gas fireplace, open kitchen and insuite laundry. Need to work from home? This is the place, the den is perfect for this, it even has a window. Original condition, so ready for your personal touches. This boutique complex is proactive, well maintained, friendly and quiet. Bring your pets. One parking and two storage lockers included. Quick possession available.
| Style: | Ground Level Unit |
| Main Sqft: | 631 sqft |
| Storeys: | 3 |
| construction: | Wood Frame |
| balcony/patio: | Patio |
| rear exposure: | West |
| taxes: | $1,510 |
| maintenance: | $394.44 |
| built year: | 1996 |
| storage: | 2 Storage Lockers |
| parking: | 1 Underground |
| fireplaces: | 1 Natural Gas |
| rental Restr.: | Rentals allowed |