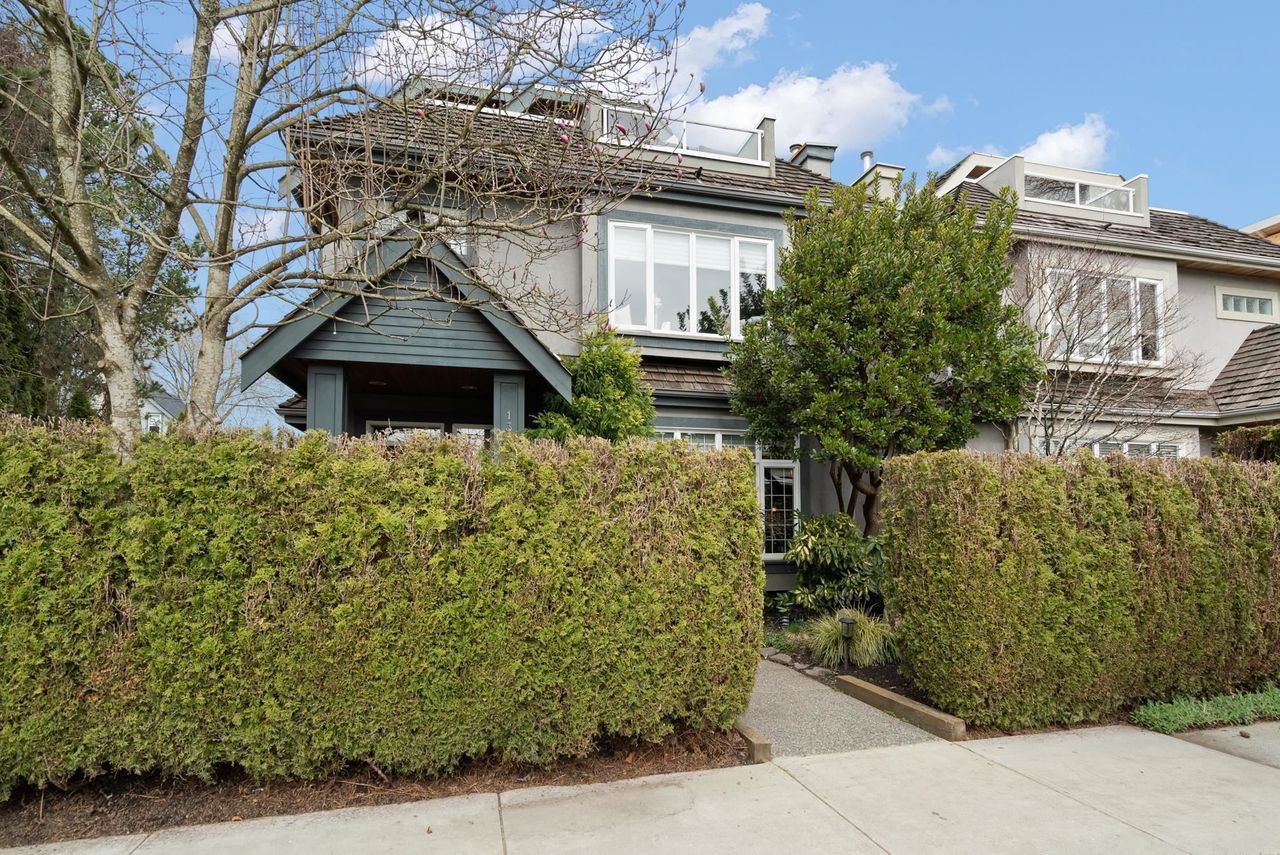604-290-4998

| MLS® #: | R2678658 |
| bedrooms: | 3 |
| bathrooms: | 2 |
| full baths: | 2 |
| half baths: | 0 |
| size: | 1,450 sqft |
| lot size: | 2,146 sqft |
| depth: | 67.00 ft |
| frontage: | 33.00 ft |
Truly great, custom designed home in a perfect west of Main location. This home feels much bigger than it is & has everything that you need: open main floor layout perfect for entertaining w/ huge windows bringing in so much light and warmth, French doors leading out to the very inviting patio & deck area, 2 bedrooms on the 2nd floor w/ 2 full bathrooms plus a family room on the top floor that could easily be a third bedroom that also has a sunny roof top deck! Other great features include 9’ ceilings, hardwood floors, cozy gas fireplace, gas stove, granite counters, wine fridge, hot water radiant heat & a single car garage. You are walking distance to the new Oakridge, Main St shops & restaurants, QE Park & all within a true neighbourhood community.
| Style: | 3 Storey |
| Basement: | None |
| Upper Sqft: | 867 sqft |
| Main Sqft: | 583 sqft |
| Storeys: | 3 |
| construction: | Wood Frame |
| balcony/patio: | Patio and Roof Deck |
| rear exposure: | North |
| taxes: | $6,091.67 |
| built year: | 1994 |
| parking: | Single Garage |
| basement: | None |
| fireplaces: | 1 Natural Gas |