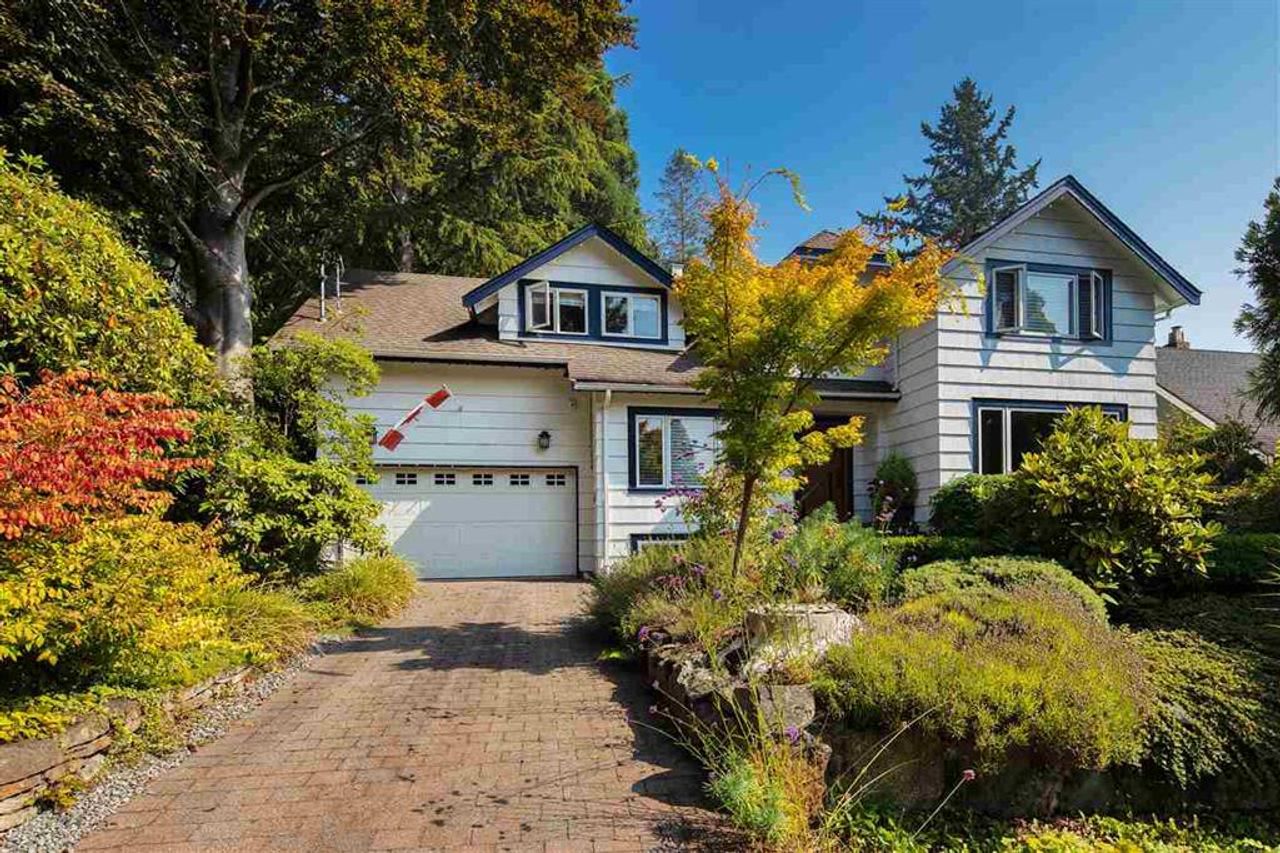604-290-4998

| bedrooms: | 5 |
| bathrooms: | 4 |
| full baths: | 3 |
| half baths: | 1 |
| size: | 3691 sqft |
| lot size: | 9191 sqft |
| depth: | 141.4 ft |
| frontage: | 65 ft |
Traditional family home, substantially renovated on a 65' x 141' private professionally landscaped property. Generous living & dining rooms with Oak Hardwood floors. Attractive kitchen with bright eating area and sliding glass doors to private garden & patio. Four bedrooms upstairs with master ensuite & walk in closet. Fully finished lower level with recreation room, bedroom and bathroom. Separate entrance for easy suite conversion. Bonus studio/workshop space in the backyard.Oversized garage with plenty of storage. An immaculate, well maintained home close to Southlands Elementary, St. Georges & Crofton House schools as well as Pacific Spirit Park.
| Style: | 2 Storey with Basement |
| Basement: | Full; Finished |
| Upper Sqft: | 1283 sqft |
| Main Sqft: | 1410 sqft |
| Lower sqft: | 998 sqft |
| Storeys: | 2 Storeys |
| construction: | Wood Frame |
| balcony/patio: | Patio |
| rear exposure: | East |
| built year: | 1931 |
| parking: | Single Garage |
| basement: | Full; Finished |
| fireplaces: | 1 Natural Gas |