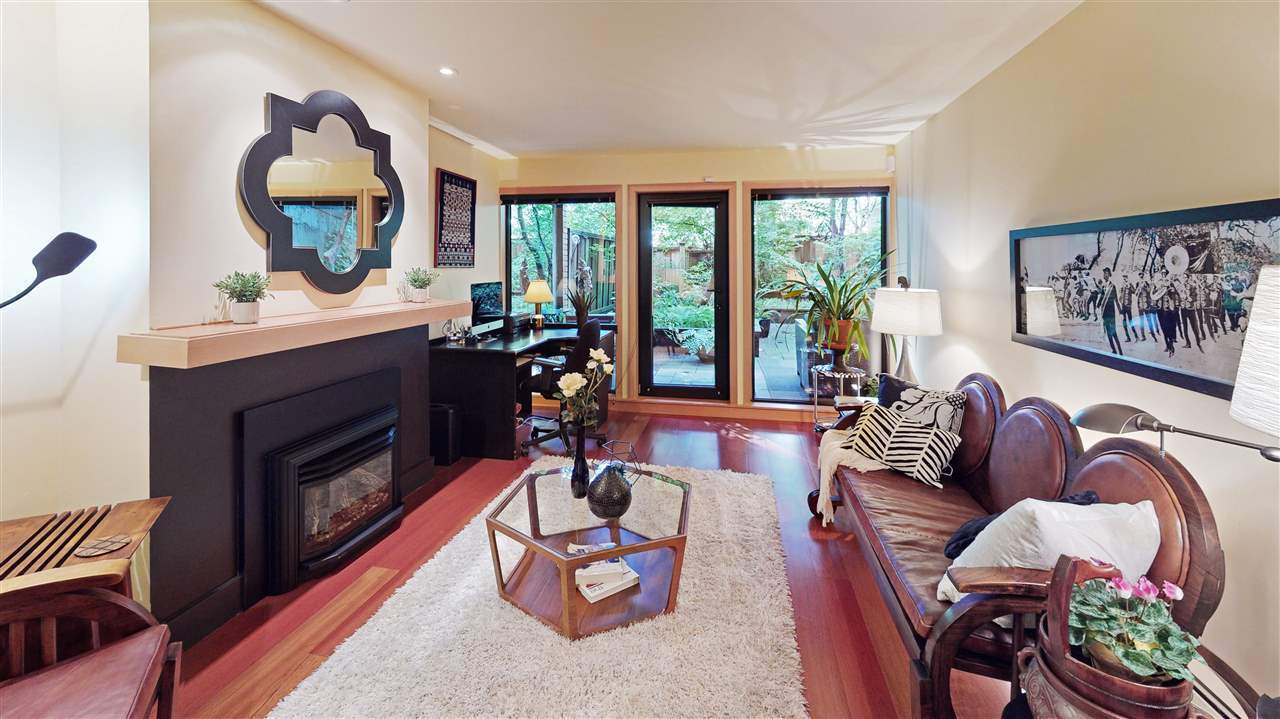604-290-4998

| MLS® #: | R2503397 |
| building: | 1405 W 15th Avenue, Vancouver West |
| bedrooms: | 1 |
| bathrooms: | 1 |
| full baths: | 1 |
| half baths: | 0 |
| size: | 733 sqft |
Gardener’s dream home! Extra large 1 bedroom suite at Landmark Grand, a South Granville favorite. This 733 sqft home has a huge garden patio with mature trees & plants & is very private with your own secure gate out to the lane. It is very idyllic & such a tranquil outlook from the living room. Featuring a spacious floorplan, hardwood floors, cozy gas fireplace, stainless appliances, renovated bathroom, 1 parking & big storage locker. Sorry no pets, rentals at max. Very proactive strata in a extremely central location situated on a quiet tree-lined street yet just steps away from all the amazing shopping, restaurants & coffee shops on Granville St plus great parks & excellent transit. This is a must see! Sneak Peek by appointment, Thur, Oct 1, 4-6. Open House by appointment Sat, Oct 3, 2-4
Matterport Tour at https://my.matterport.com/show/?m=GTPGuidLWgj
| Style: | Ground Level Unit |
| Main Sqft: | 733 sqft |
| Storeys: | 4 |
| construction: | Wood Frame |
| balcony/patio: | Garden Patio |
| rear exposure: | North |
| taxes: | $1,697.19 |
| maintenance: | $430.90 |
| built year: | 1977 |
| storage: | Storage Locker |
| parking: | 1 Underground |
| fireplaces: | Natural Gas Fireplace |
| rental Restr.: | No rentals permitted |